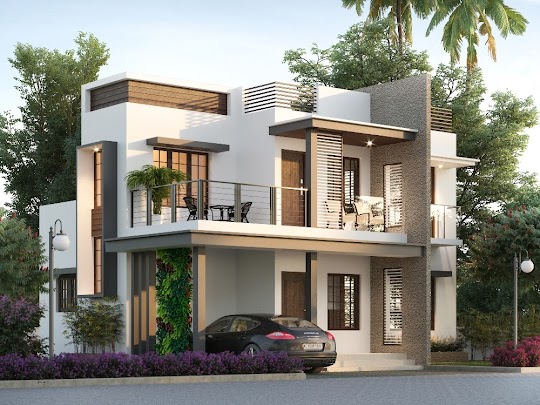Introduction
In the ever-evolving field of architecture, staying ahead of the curve is crucial. One such innovation that has revolutionized the architectural and construction industry is the adoption of architectural 3D modeling for design development.
This cutting-edge technology has proven to be a game-changer, offering architects and designers the tools to create remarkable structures efficiently and precisely.
In this comprehensive guide, we will delve into the world of architectural 3D modeling, explaining what it is, providing a step-by-step process for its implementation in residential projects, and showcasing its diverse applications within the Architecture, Engineering, and Construction (AEC) industry.
What is Architectural Modeling?
Architectural modeling is a digital representation of a building’s design using specialized software.
It encompasses a structure’s external and internal aspects, offering a 3D visualization of every detail. This technology has redefined how architects and designers plan, visualize, and communicate their ideas.
Architectural 3D modeling allows professionals to create lifelike renderings that help clients and stakeholders better grasp the design intent.
This technology has become an indispensable tool in the AEC industry, offering numerous advantages over traditional 2D drawings.
The Step-by-Step Process of Implementing Architectural Modeling
- Project Assessment: The journey begins with thoroughly assessing the project’s requirements and objectives. This stage involves understanding the client’s vision, budget, and project constraints.
- Conceptual Design: In this phase, architects create preliminary designs and concepts. These are then transformed into rough 3D sketches, helping clients visualize the initial design.
- Detailed Planning: Once the conceptual design is approved, architects move on to detailed planning. They create an architectural 3D model using specialized software, incorporating accurate measurements and specifications.
- Material Selection: The next step involves selecting materials, colors, and textures. This adds depth and realism to the 3D model.
- Lighting and Shadows: Proper lighting and shadow effects are added to the model, enhancing realism. This step is crucial for assessing how natural light will interact with the structure.
- Client Collaboration: Clients are involved throughout the process, providing feedback and suggestions. This iterative approach ensures the final design aligns with the client’s vision.
- Final Rendering: Once all adjustments are made, the 3D model is rendered in high resolution, producing stunning, lifelike visuals.
- Documentation: Detailed documentation of the 3D model is created, including specifications and measurements, which will be used during the construction phase.
- Construction: The finalized 3D model serves as a comprehensive guide during construction, ensuring the structure is built accurately according to the design.
- Post-Construction Evaluation: Architects can compare the actual structure with the 3D model to identify discrepancies and ensure quality control after construction.
Also Read, CAD Drawing Services: Efficiency and Creativity in Design
Applications of Architectural 3D Modeling in the AEC Industry
Now that we’ve explored the implementation process let’s examine the wide-ranging applications of architectural 3D modeling in the AEC industry.
1 – Enhanced Visualization
Architectural 3D modeling gives stakeholders a highly detailed, realistic view of a project. This aids in better visualizing the result and making informed decisions throughout the design and construction phases.
2 – Streamlined Communication
The visual clarity of 3D models simplifies communication among project stakeholders. Architects, clients, contractors, and engineers can easily understand the design intent, reducing misunderstandings and errors.
3 – Cost Efficiency
By identifying potential design flaws early in the process, 3D modeling helps prevent costly modifications during construction. This leads to significant cost savings and efficient resource allocation.
4 – Sustainable Design
Architectural 3D modeling allows architects to experiment with sustainable design elements such as solar panels, green roofs, and efficient insulation. This promotes environmentally friendly construction practices.
5 – Marketing and Presentations
Realistic 3D renderings are invaluable for marketing purposes. They enable architects to create stunning presentations that resonate with clients and investors, increasing the likelihood of project approval.
6 – Conflict Resolution
During the planning phase, 3D modeling helps identify potential conflicts in structural elements, such as plumbing or electrical systems. This proactive approach minimizes on-site conflicts and delays.
7 – Accessibility and Inclusivity
Architectural 3D modeling can be used to assess the accessibility and inclusivity of a building, ensuring it complies with regulations and accommodates all individuals.
8 – Renovation and Restoration
In historic preservation projects or building renovations, 3D modeling assists in accurately restoring or updating structures while preserving their original character.
9 – Virtual Reality (VR) and Augmented Reality (AR)
Integrating VR and AR technologies with architectural 3D modeling allows clients and architects to immerse themselves in a virtual representation of the project, enhancing the design experience.
10 – Remote Collaboration
In an increasingly globalized world, 3D modeling facilitates remote collaboration among architects, engineers, and clients, regardless of geographical location.
Also Read, 5 Reasons to Invest in Architectural 3D Modeling Services
Conclusion
Architectural 3D modeling is a transformative technology that has elevated the field of architecture and design. It offers unparalleled visualization, communication, cost-efficiency, and sustainability advantages.
Whether designing a residential home or a large-scale commercial project, adopting architectural 3D modeling is a strategic move toward success.
Incorporate this innovative tool into your design and construction processes, and witness the remarkable difference it can make in bringing your architectural visions to life.





